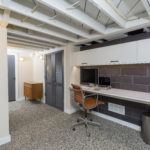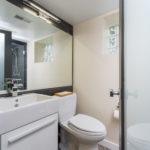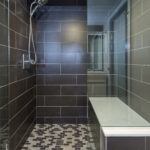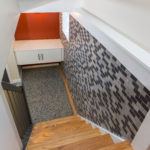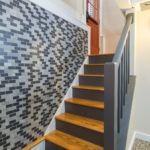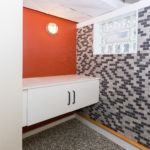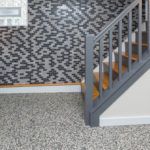Grandview basement project with a new full bathroom, storage closets, desk area, and unfinished mechanical and storage area. The low ceilings and uneven floor slab presented design challenges on this project. We even rebuilt the stairs to improve head clearance. Our client’s contemporary tastes were expressed in shades of gray and white. Open framing helps combat the feeling of low ceilings and epoxy stone flooring provided some leveling to the floor.
Cost to Replicate
Under $75,000
“J.S. Brown & Co. designed and implemented a basement renovation project for my 1920’s house. My goal was to add a bathroom with a shower, a home-office work area, and lots of storage space. The small area, uneven floor, low ceiling height and many other issues presented a number of challenges. My designer did a great job designing through the issues. Her overall management of the construction project as it progressed was perfect, and her attention to detail (down to the finest of details) throughout the project was remarkable. The crew at J.S. Brown & Co. and the subcontractors approached the project as if it was their own house. The production manager, who managed the day-to-day work, was a steady and comfortable hand. The process and final result exceeded my expectations.”
Satisfied Client – Grandview Heights

